I didn’t get to visit any of the corporate pavilions and spent all my time at Pu Dong where the national pavilions are (Zone A – Oceanic and Middle-Eastern countries; Zone B – ASEAN countries; Zone C – European countries). Click here for a listing of all the pavilions and their zones.
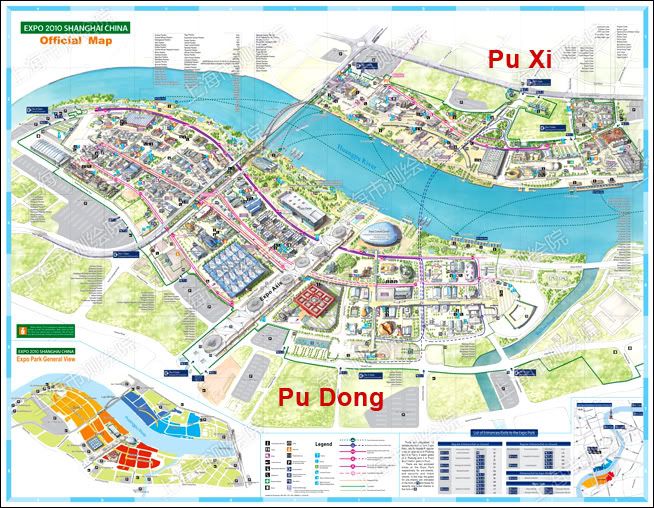
Click here for the online interactive map.
But more than just being a huge playground for nifty multimedia exhibitory techniques, the World Expo also brought together a collection of innovative building texture, displays, interior décor and architecture.
In addition to the razzle-dazzle of design, it is equally interesting to see how the different countries craft their representative message to the world… whether it deals with the sharing of one’s cultures, a call for global teamwork or an emphasis on environmental responsiveness, the masterful construct, or lack of it, of communicating ideas through the look-and-feel of the pavilions to the exhibits is an art unto itself.
I shall share the takeaway messages and impressions I had from the pavilions I visited in upcoming posts, but for now, here’s a peek at some of the architectural genius…
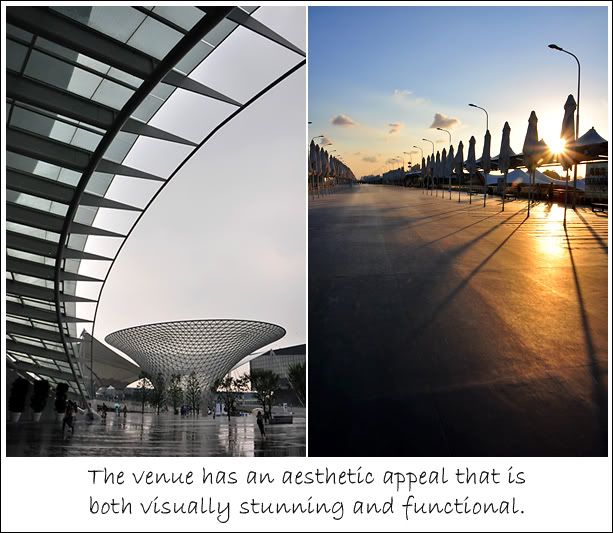
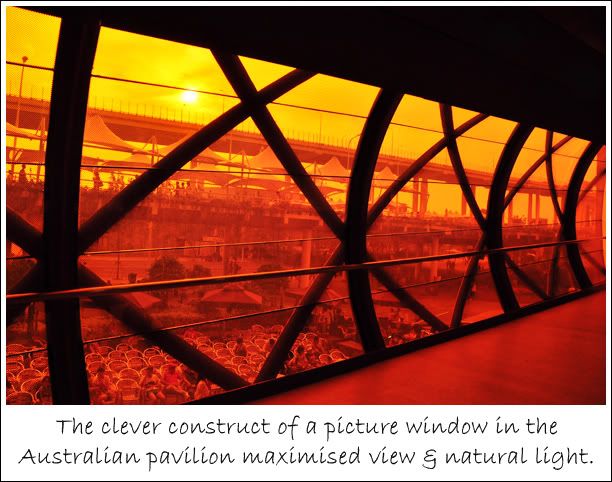
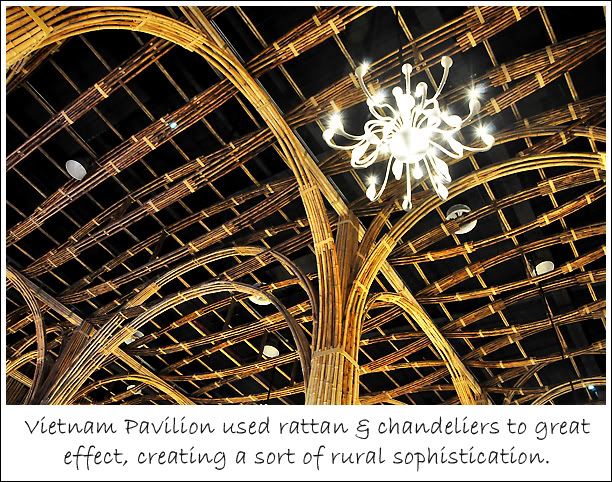
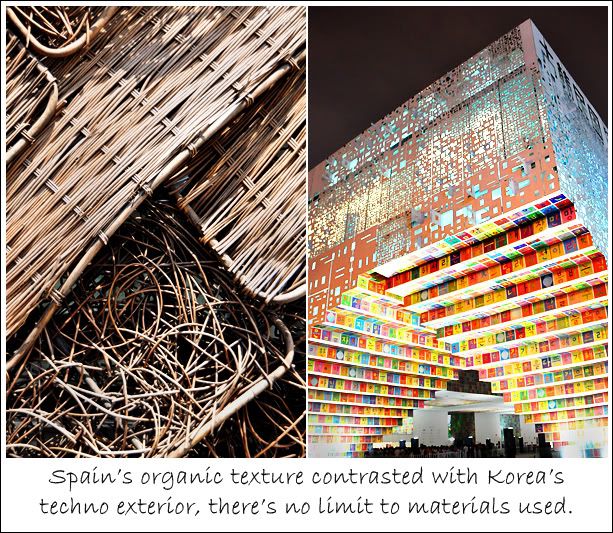
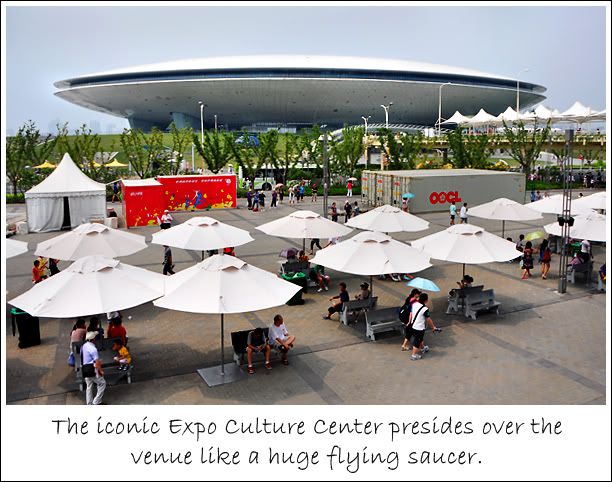
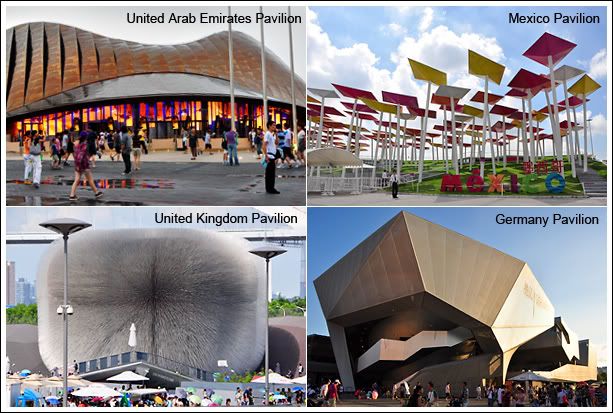
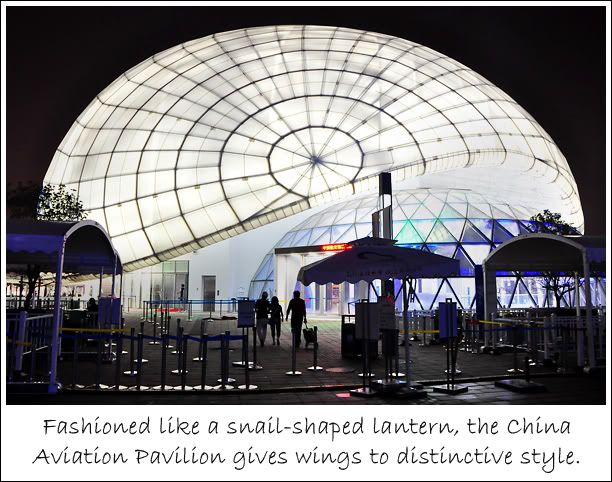
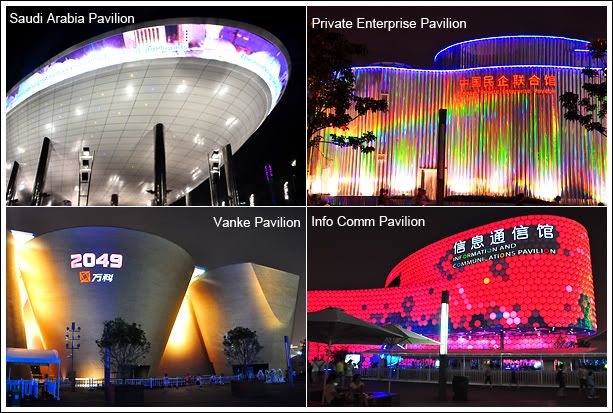
No comments:
Post a Comment